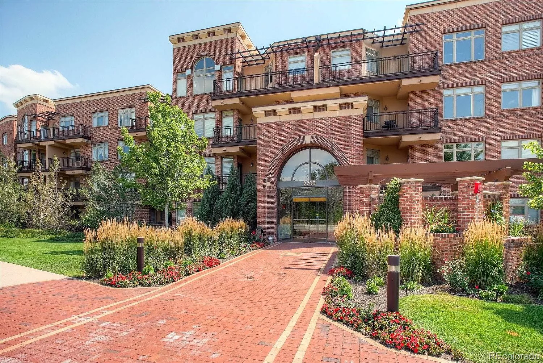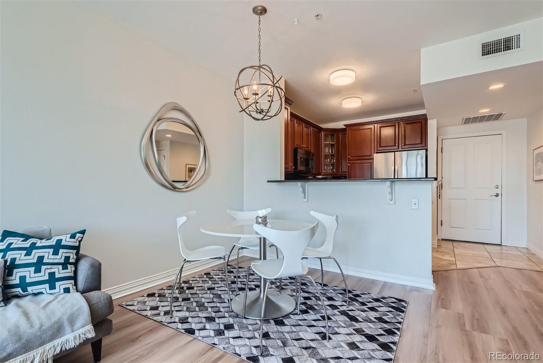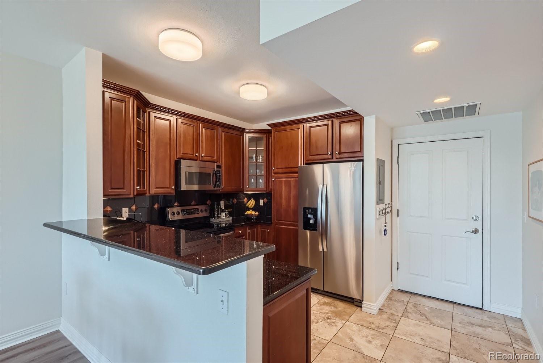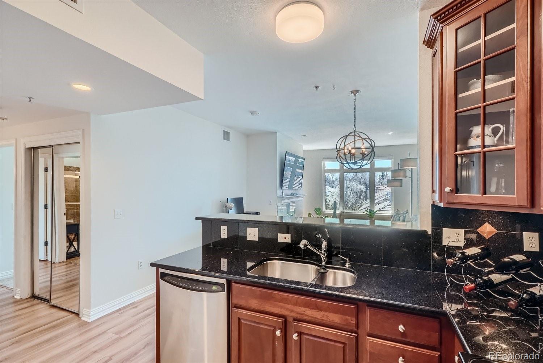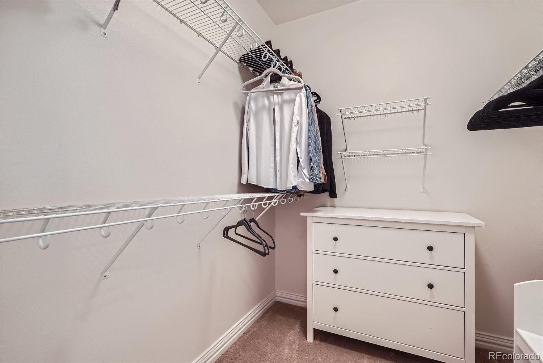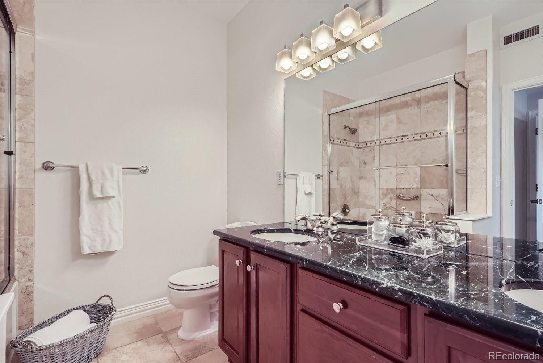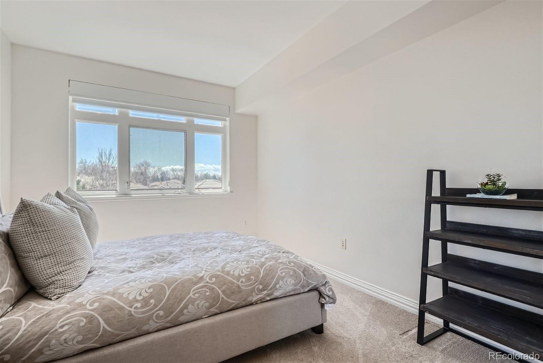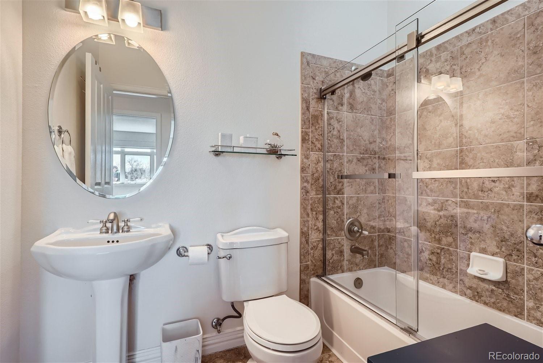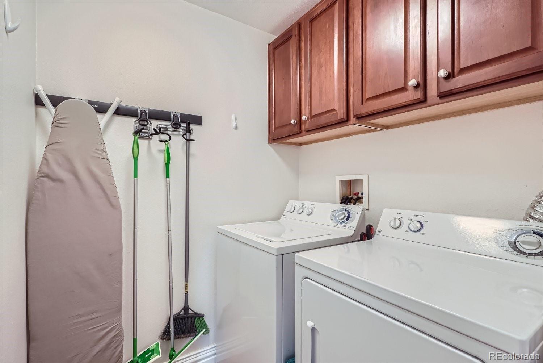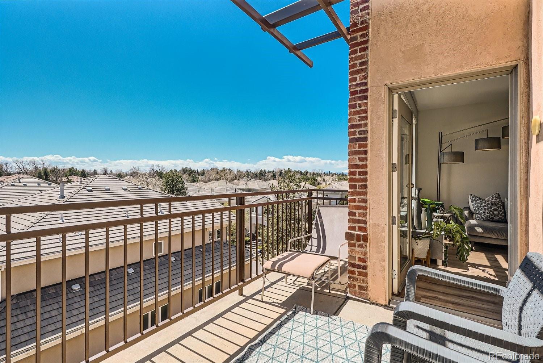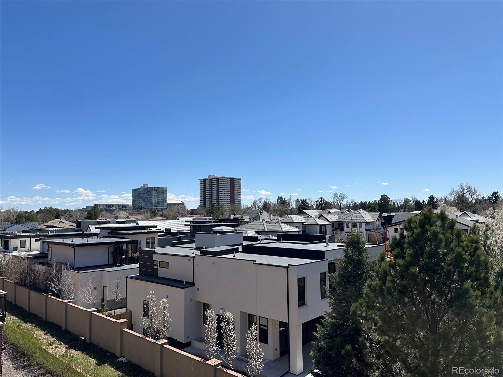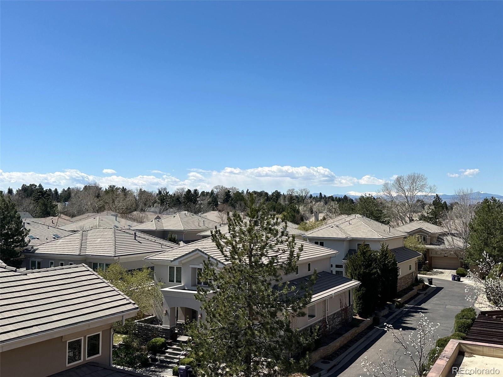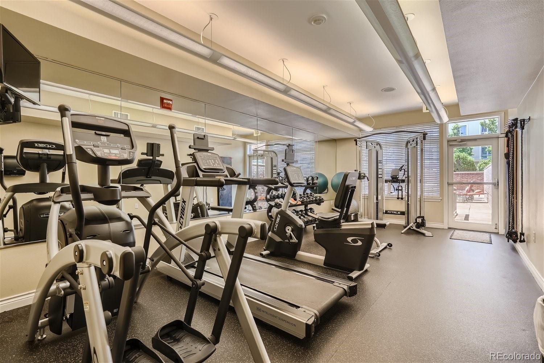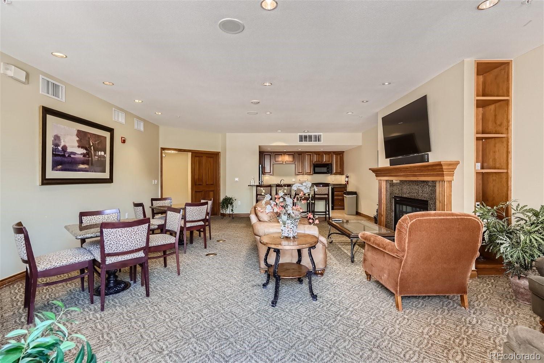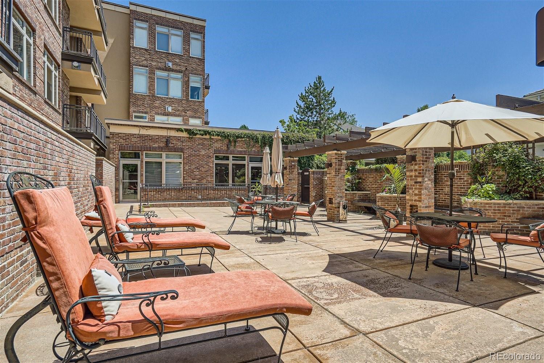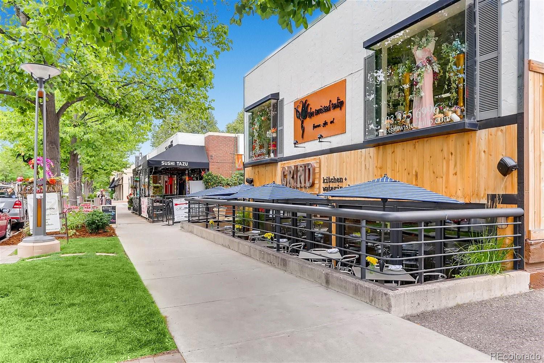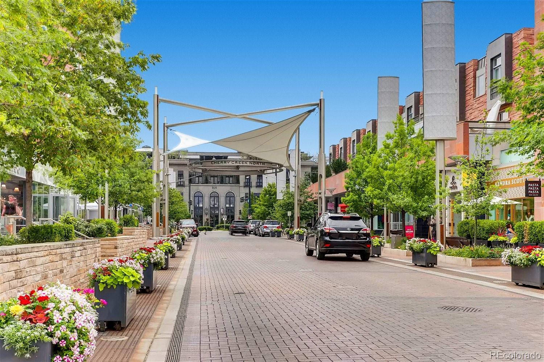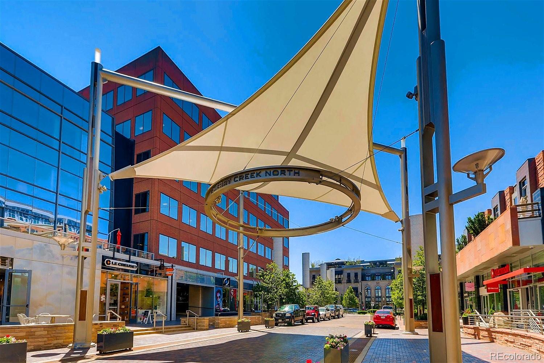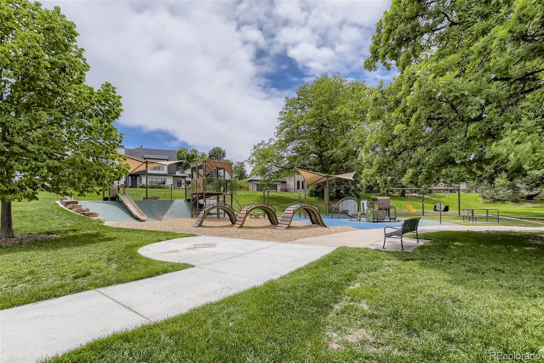$675,000 Unit 409 2700 Cherry Creek South Drive E Denver CO 80209
Listing ID
#7825553
Property Type
Residential
Status
Active
Property Style
Contemporary
County
Denver
Neighborhood
Cherry Creek South
Year Built
2003
Days on website
45
laundry room with full size washer and dryer included, and this unit is ADA compatible, which translates to wider hallways and doorways. The large south facing private back balcony has great views to the south and comes with a gas line hook-up for your barbeque. The unit has two dedicated parking spots in the climate-controlled garage, and the condo includes a dedicated storage unit (which holds a surprising amount). HOA covers gas, cable, water and trash (no expensive heating bills in the winter since HOA pays for gas). The building amenities are wonderful including a full in-house gym as well as a community room that can be reserved for functions and a large community outdoor patio with built-in fireplace. All situated in a remarkable location along the Cherry Creek walking/running trail. There is also a walking path located across the street from the building, which allows you to conveniently walk right into Cherry Creek North, the Farmer's Market, Whole Foods, world class boutiques, restaurants and more. Compare this condo to anything else in its price range near Cherry Creek and you won’t be disappointed. Don't let this rare opportunity pass you by!!
By providing a phone number, you give us permission to call you in response to this request, even if this phone number is in the State and/or National Do Not Call Registry.

Listings courtesy of METROLIST, INC., DBA RECOLORADO as distributed by MLS GRID.
IDX information is provided exclusively for consumers' personal non-commercial use, and it may not be used for any purpose other than to identify prospective properties consumers may be interested in purchasing. The data is deemed reliable but is not guaranteed by MLS GRID.
Based on information submitted to the MLS GRID as of
All data is obtained from various sources and may not have been verified by broker or MLS GRID. Supplied Open House Information is subject to change without notice. All information should be independently reviewed and verified for accuracy. Properties may or may not be listed by the office/agent presenting the information. Properties displayed may be listed or sold by various participants in the MLS.


